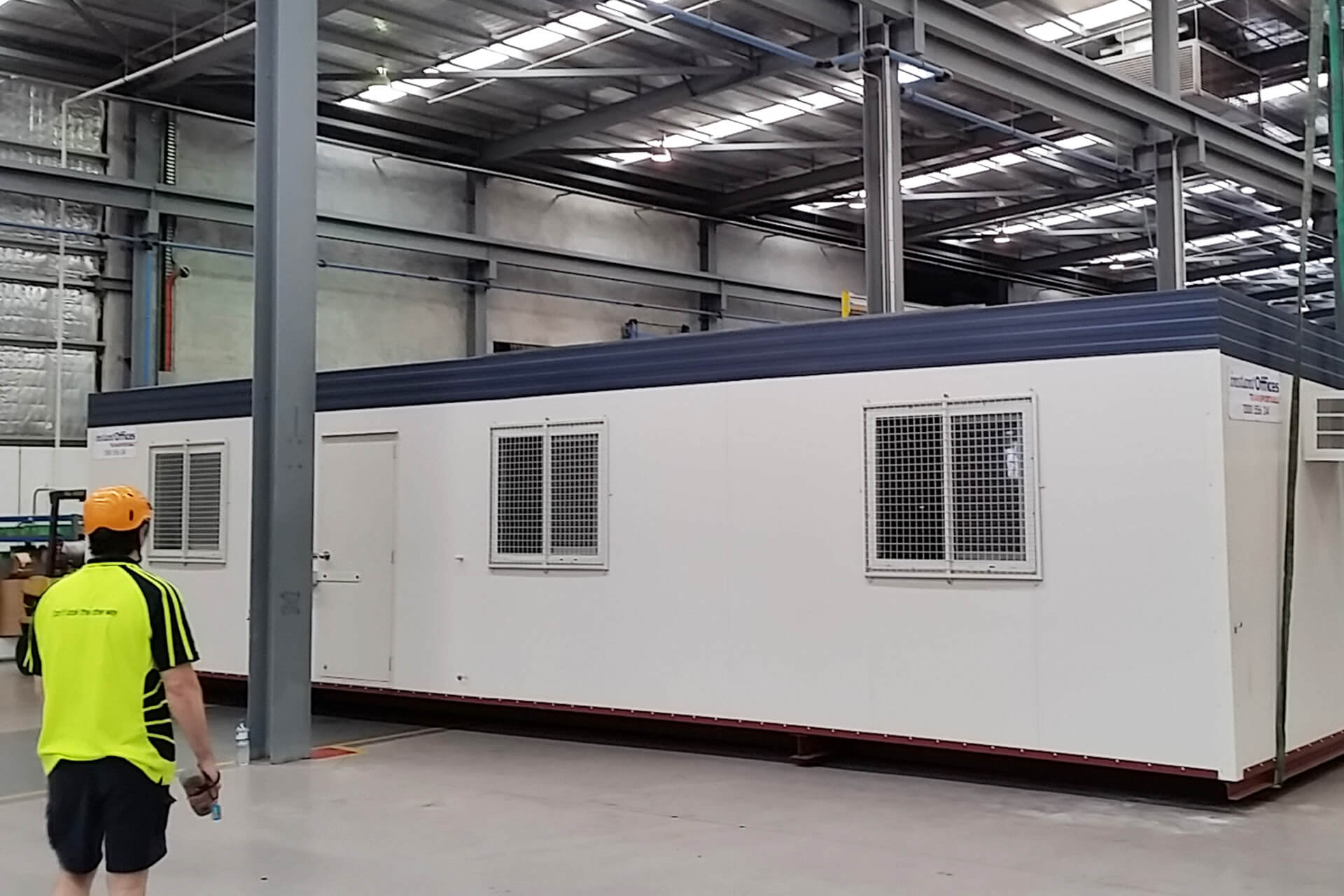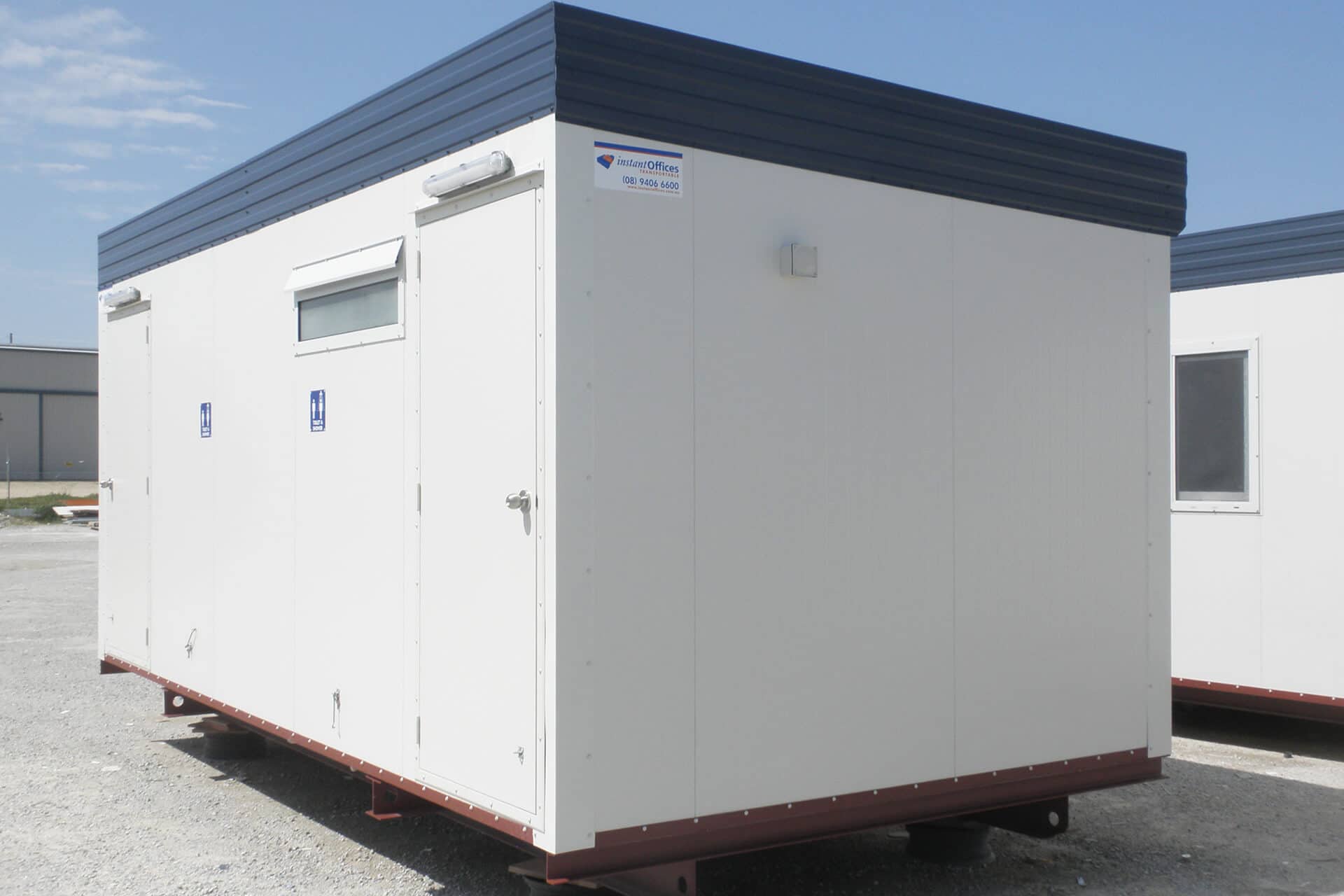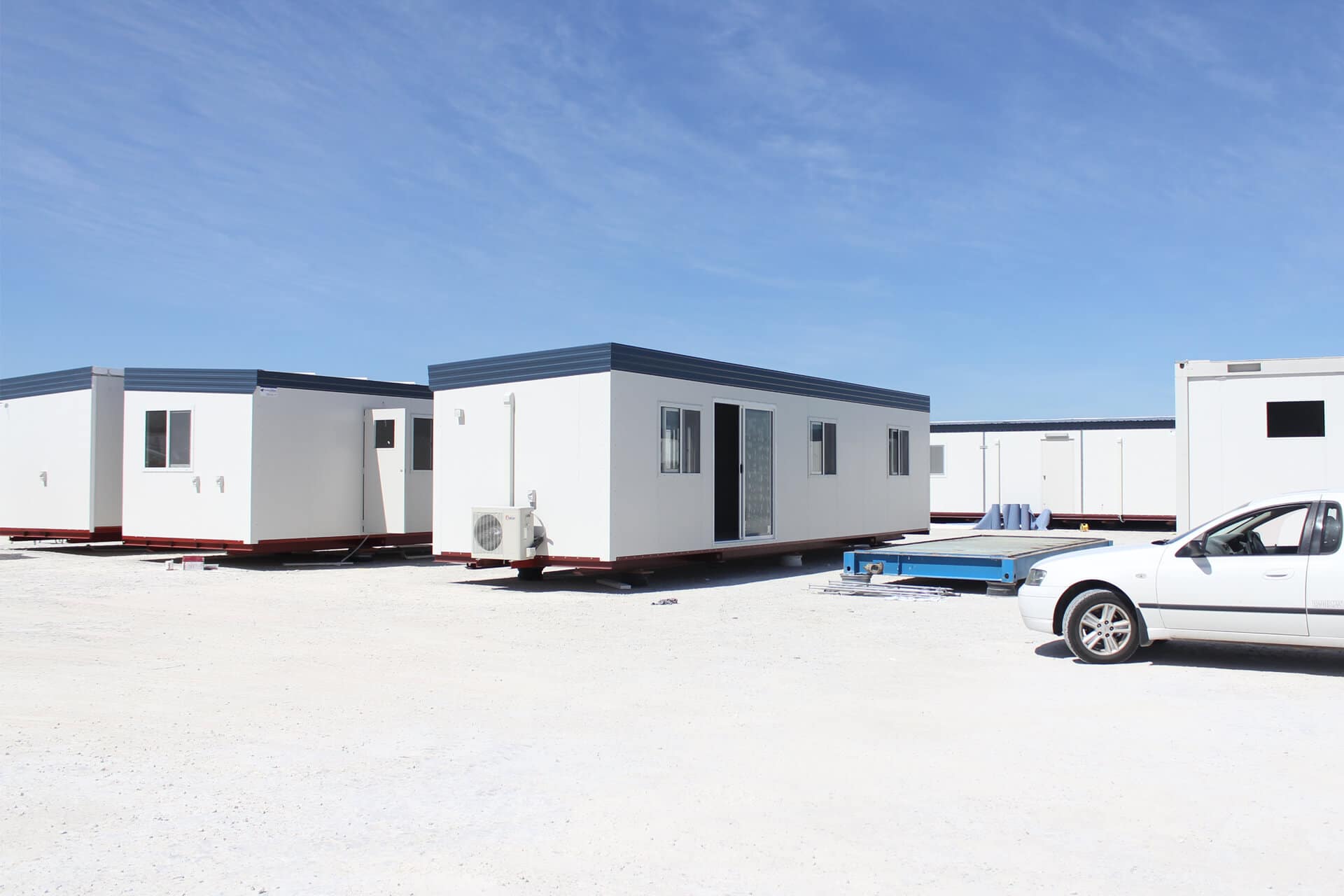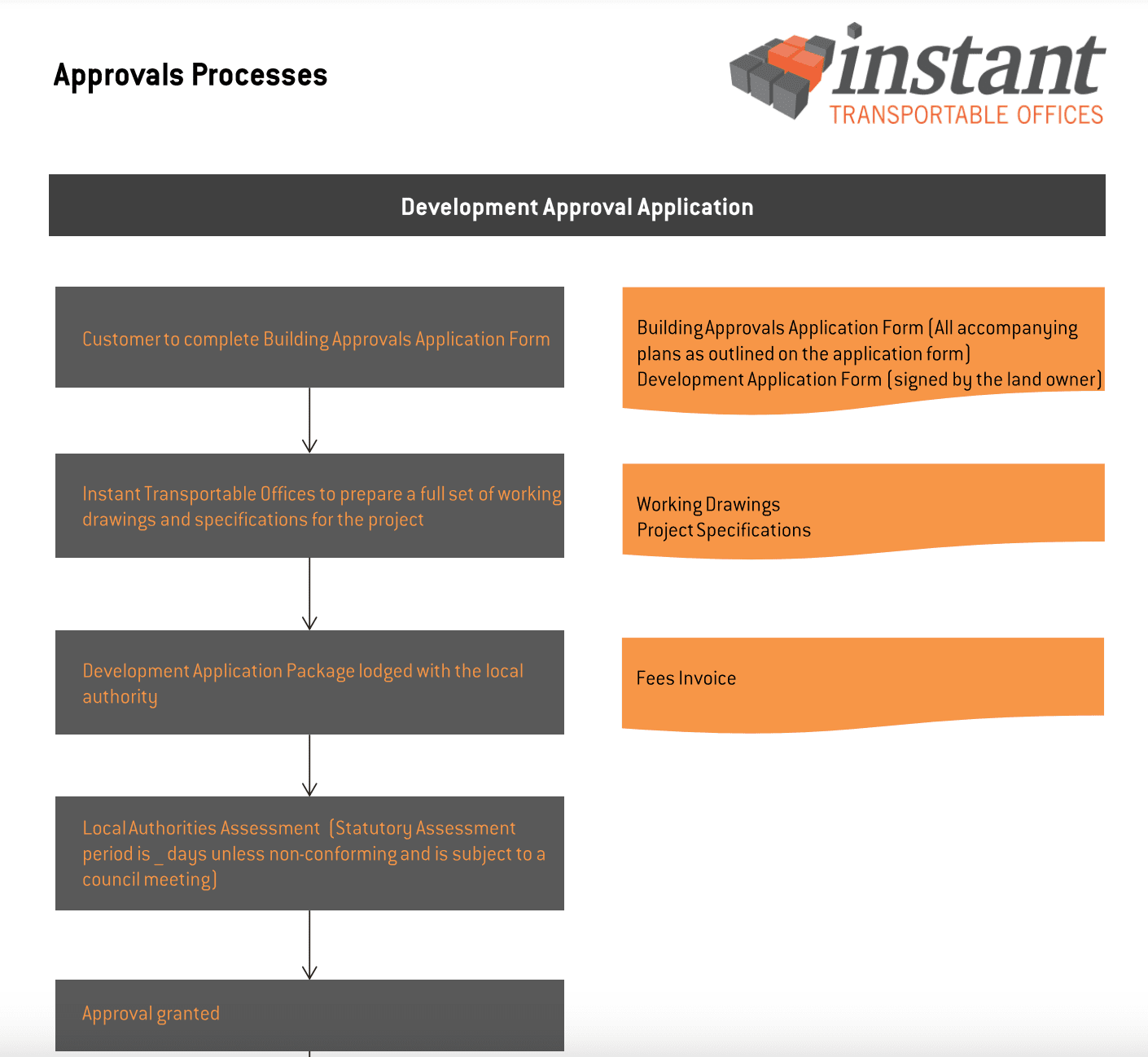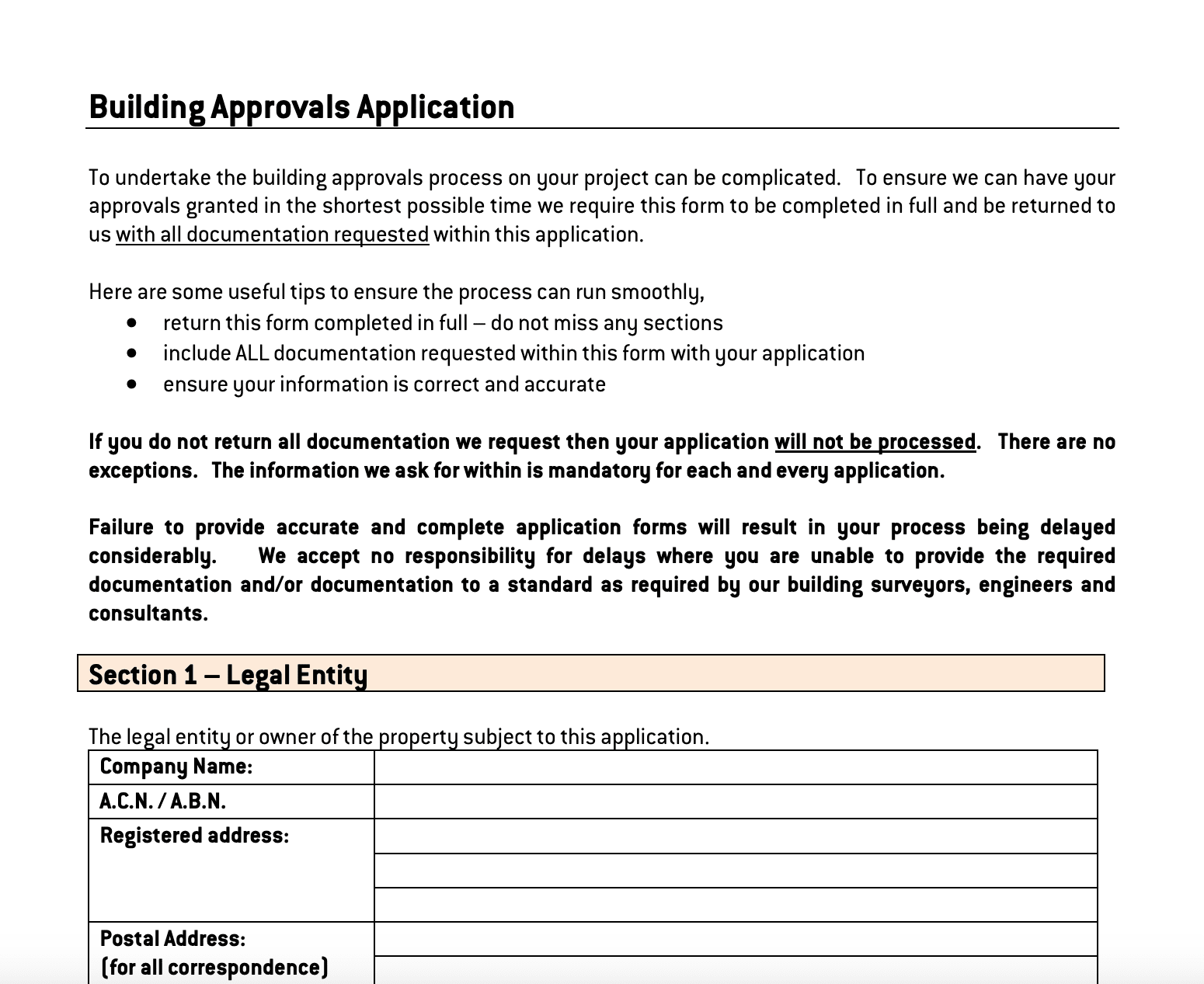Instant Transportable Offices can provide a complete turnkey solution to your project needs by handling all local authority approvals on your behalf. Whilst we offer this service it should be noted that the costs associated with this process is not included with any building unless specifically itemised on your formal quotation.
Talk to a member of our team for our fee schedule and documentation to start this process.
To better understand the process involved with obtaining permits for your new building you can view our flow chart of the entire approvals process.
Development Applications
Local Authorities will require you to submit what is referred to as a Development Application (or Planning Application) when your use of the lot falls outside of certain standard guidelines. More often than not a Development Application WILL be required for your project.
The purpose of this application is for the Local Authority to assess your use of the lot and its impact on the surrounding lots. For this application to be completed there are some essential pieces of information required.
The following will be the minimum documentation requirements,
- Site Survey and Site Plan – clearly showing the lot dimensions and contours along with the proposed development that is going to be undertaken. Ie: the location of the proposed building, car parks, landscaping and any other structures that will be introduced to the development.
- Working Drawings for the proposed building which includes Elevations of the building.
- Specifications for the proposed building.
Instant Transportable Offices can provide the Working Drawings and Specifications once you have confirmed the intended purchase of your building. Should you wish to purchase subject to you being granted your approvals then this can also be arranged.
Building Permit Application
A building permit application is required after a Development Application has been granted.
STEP 1 – CERTIFICATE OF DESIGN COMPLIANCE
The first step in this new process is to obtain a CERTIFICATE OF DESIGN COMPLIANCE (CDC). In the case of commercial projects this must be undertaken by a licensed building surveyor. Some regional shires may offer this service but typically this service is no longer available from the local authority. A private individual or company performs this task.
Step 2 – BUILDING PERMIT
Once an “CDC” has been issued, the builder or owner can take this along with a completed form BA01 – Application for Building Permit (certified) to the Local Authority to receive a Building Permit.
Step 3 – CONSTRUCTION COMMENCES
Construction can now commence and the project can be completed in accordance with the drawings and specifications.
Step 4 – CERTIFICATE OF CONSTRUCTION COMPLIANCE
When all work on the project is complete in accordance with the approved plans and providing all conditions of any planning approvals have also been completed/met then the builder can arrange for an inspection by the building surveyor. This inspection will ensure compliance with all required standards. If the Building Surveyor is satisfied then he will issue a CERTIFICATE OF CONSTRUCTION COMPLIANCE (CDC).
Step 5 – OCCUPANCY PERMIT
With the project now complete the owner or builder can apply to the Local Authority using form BA09 – Application for Occupancy Permit. Once issued this will then allow the owner to occupy the completed building works.
NOTE: Owners are not able to use or permit to be used any building until such time as an Occupancy Permit is issued by the Local Authority.
Documentation Requirements
There are basic minimum documentation requirements for ANY project regardless of its size or complexity. The following will be the minimum documentation requirements,
- Site Survey and Site Plan
- Working Drawings for the proposed building which includes Elevations of the building
- Specifications for the proposed building
- Energy Efficiency Assessment & Report
- Structural Engineers Certification & Report
Energy Efficiency Assessments
These are required on all commercial buildings excluding ancillary purpose buildings such as dedicated ablution/toilet facilities. The purpose of this assessment is to determine if the structure (as a whole) will comply with the minimum requirements as set out in the Building Code of Australia. Compliance is achieved using a number of methods and combinations thereof. The assessment must take into account many factors on the overall performance of the building.
It is often a misconception that insulating a building is all that is required. This is simply not the case. Each element of the building from the floor, walls, windows, roof and external attachments such as verandahs must be considered. External factors are also assessed such as other structures nearby or trees which may provide shading for the proposed building.
A site plan is required before an Energy Efficiency assessment can be carried out.
This is required on all buildings regardless of it’s use or purpose. Engineering certifications must be carried out for each building at each site location. Whilst buildings may be manufactured to the required specification when built, each time a building is moved to a new site the certification process must be done again by a licensed Structural Engineer. This documentation is not generic and it cannot be reproduced from previous similar projects.
Copies of previous engineering reports are unable to be issued to customers who have not paid for these reports to be prepared in the first instance.
Read more information about Cyclonic Ratings for Buildings here.

