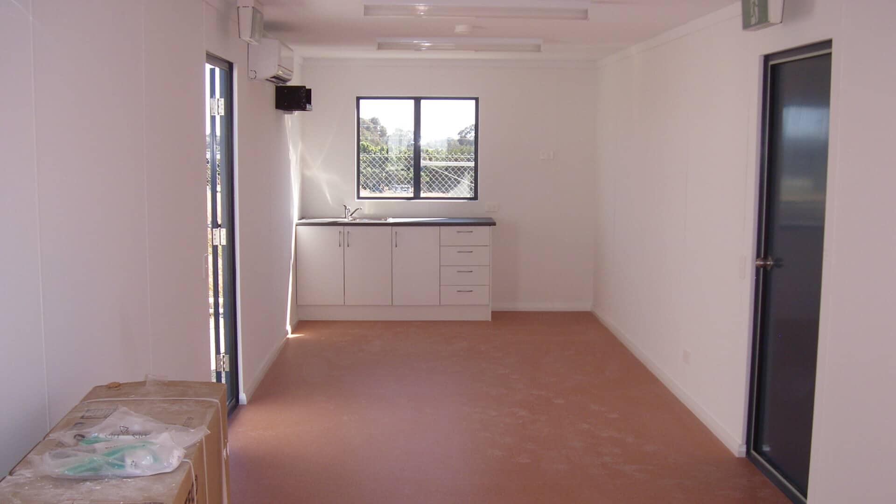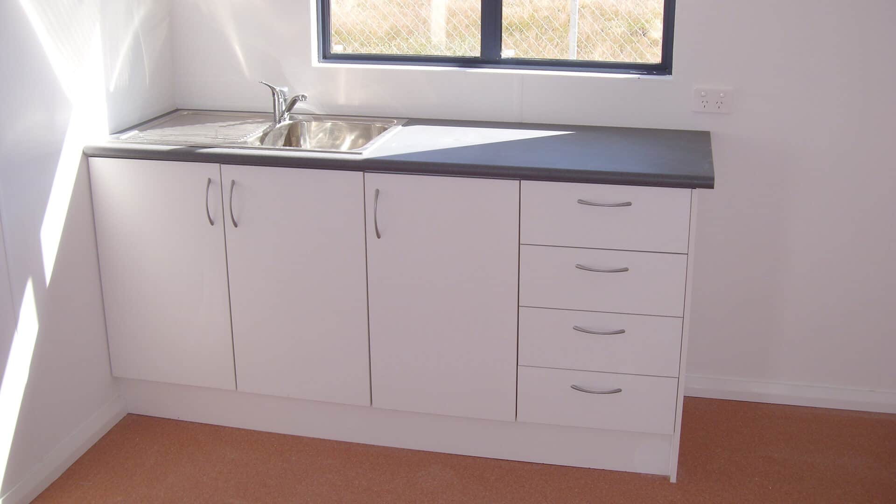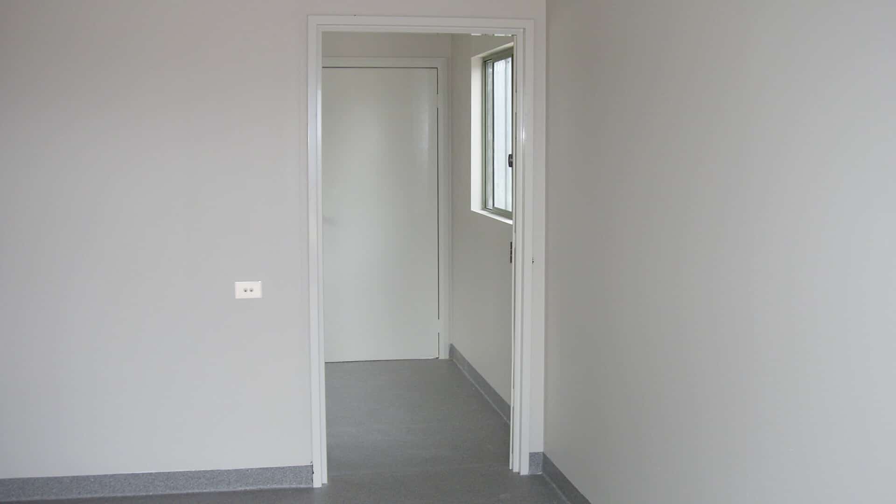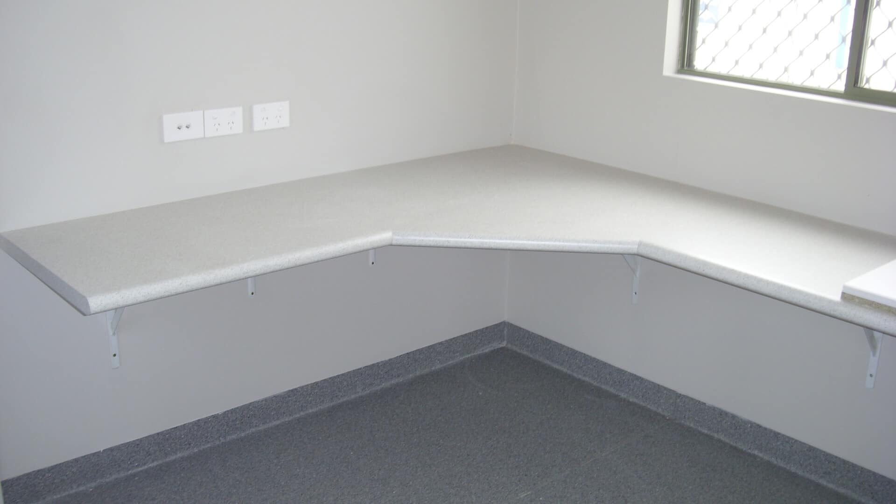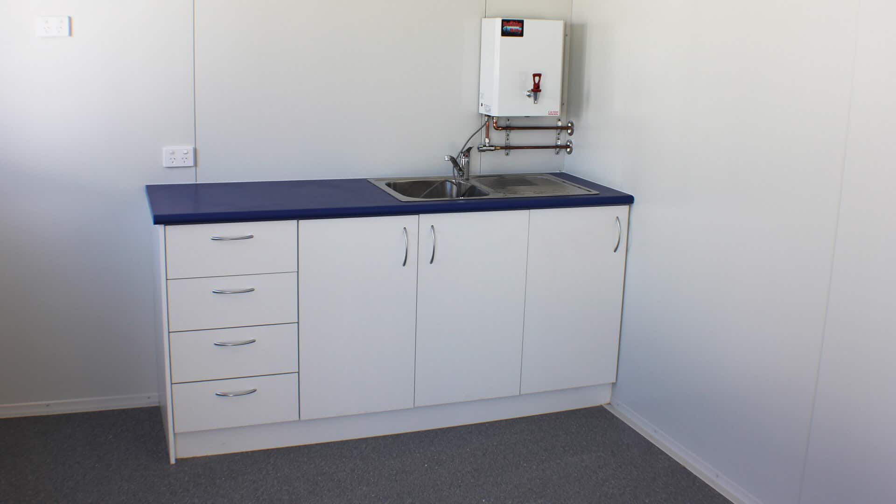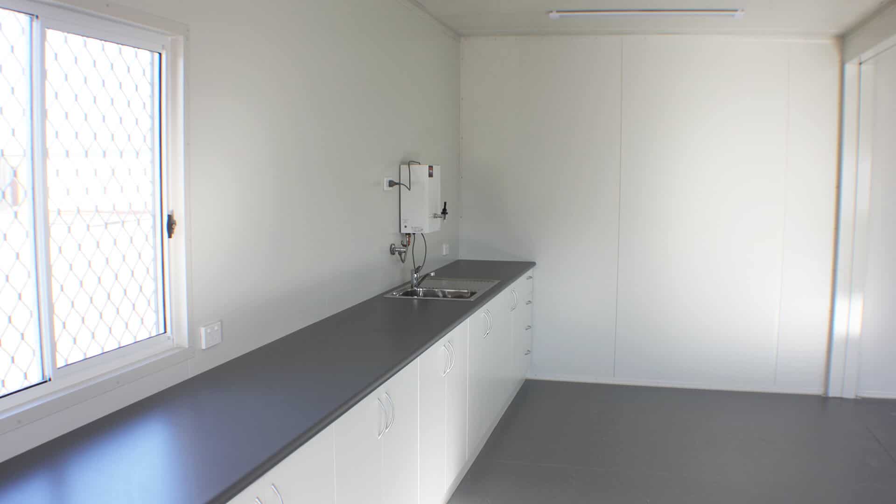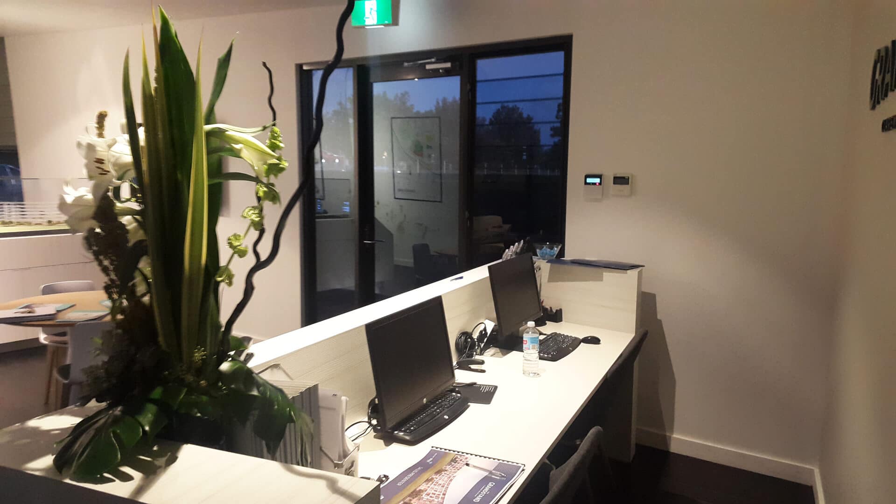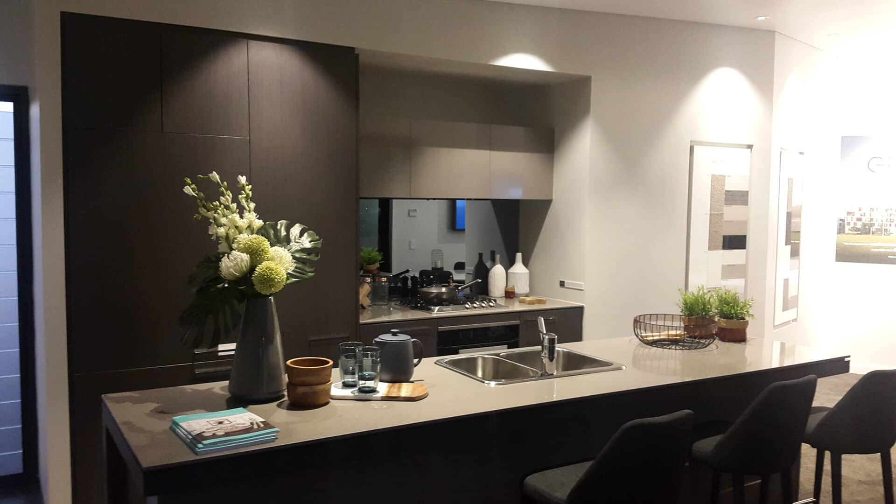Possibly one of the most important areas of a project to get right are the finishes used for the internal areas of your building. Not so much from a colour perspective but for durability and suitability to the type of use the building will have. Our two main construction systems used for the structural side of your building will often determine what kind of finishes you’ll see on the inside of your building.
For buildings manufactured from our SIP construction system, you’ll see smooth off-white internal walls made from colorbond steel which are highly durable and suitable for commercial and high traffic work environments. We don’t use cheap 3mm plywood wall linings for our commercial buildings, this ensures greater durability and lower on-going maintenance costs for you.
Buildings that are manufactured from our steel stud framed wall system, your internal walls may be lined with a more durable fibre cement sheet product or for lower traffic type buildings and those wanting a higher level of finish, internal walls will be finished in plasterboard.
Whether you need benches, cabinets, kitchenettes, desks or workstations, we can accommodate any custom joinery to be made and incorporated into your building. We can also manufacture complete mock up’s of display/apartment type items such as kitchens, bathrooms etc for incorporating into our display suites and sales office designs.
Internal flooring choices are virtually unlimited however most commercial buildings start with heavy duty commercial grade vinyl flooring. Commercial grade carpets, carpet tiles, timber planked vinyl products and of course timber flooring, are all options available to you for your project. We recommend the Armstrong range of commercial grade flooring products.
No matter what your needs are we’ll be able to accommodate and help tailor your project to meet your expectations. A member of our team will be happy to guide you through the options when you’re ready.

